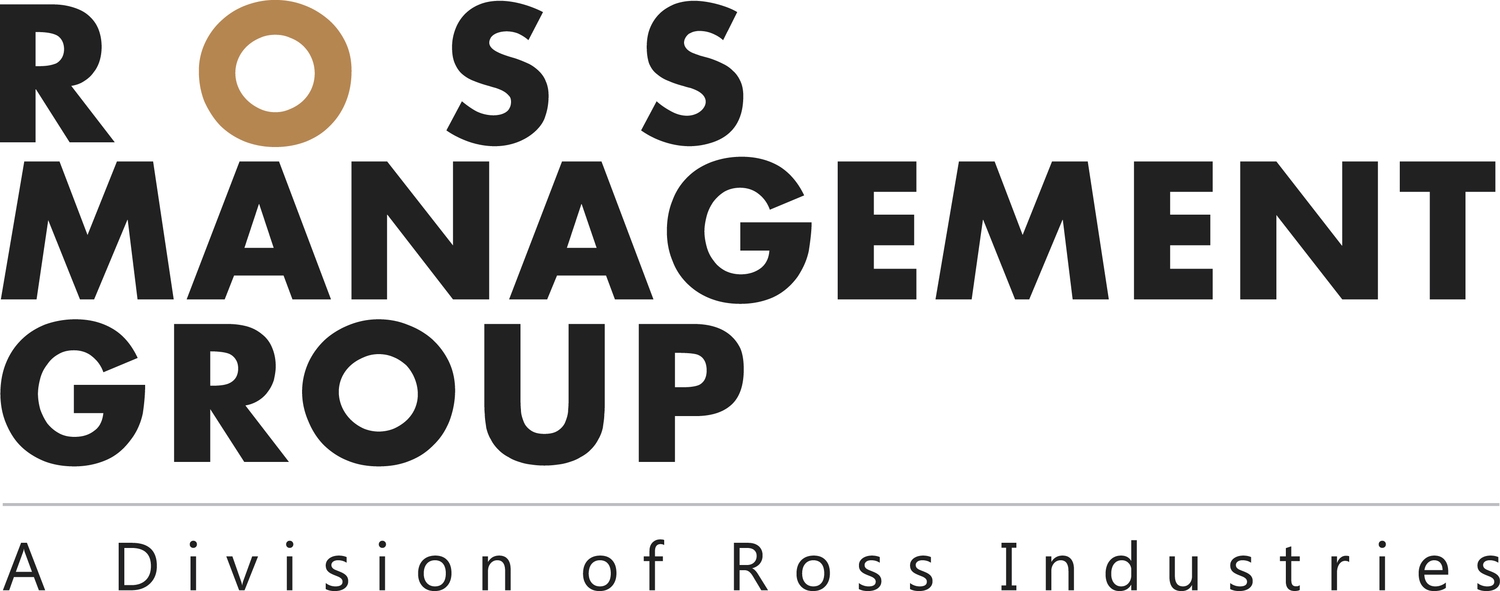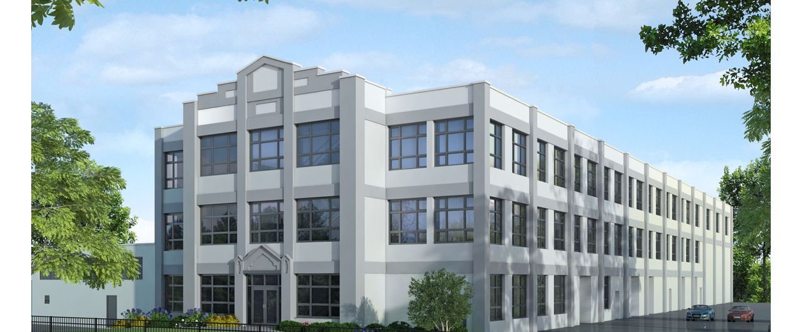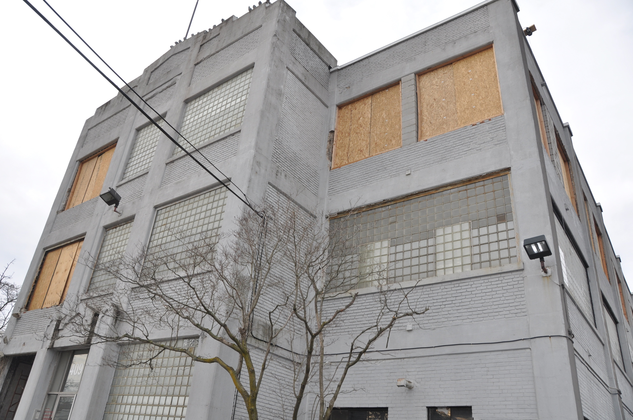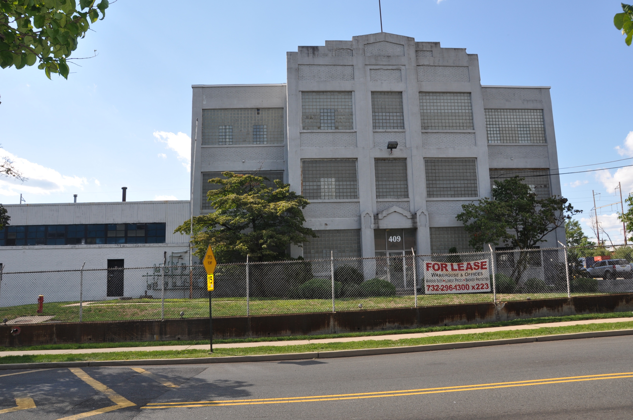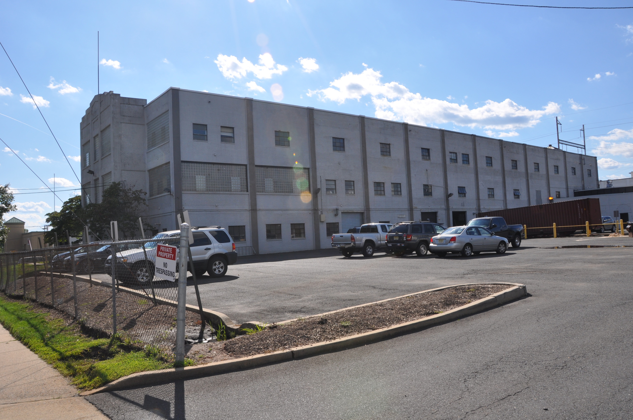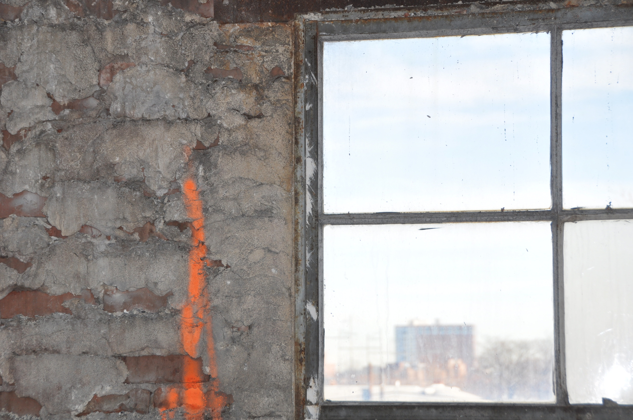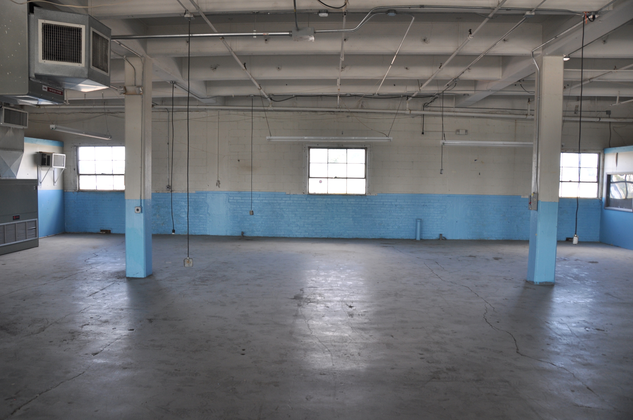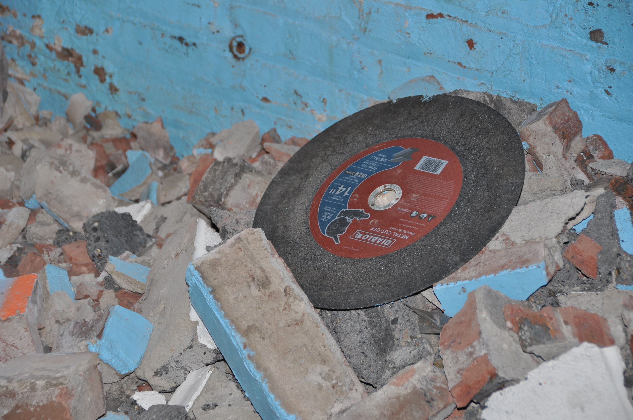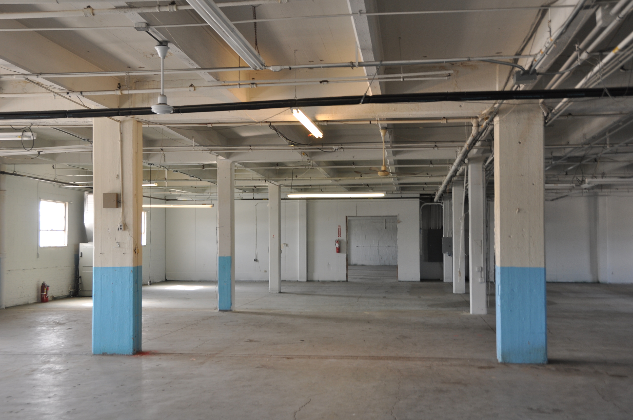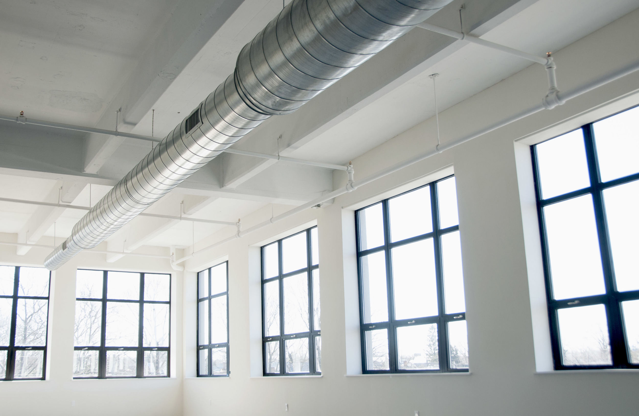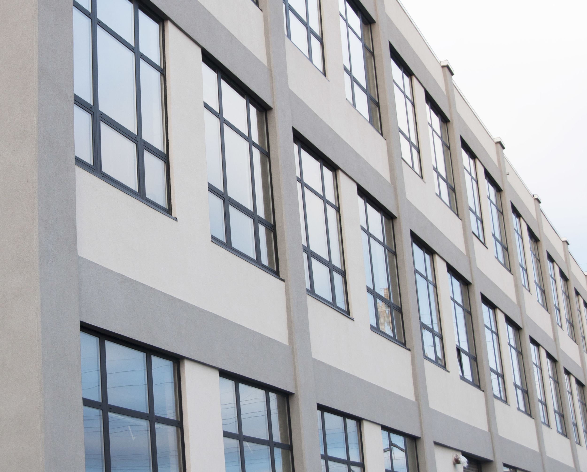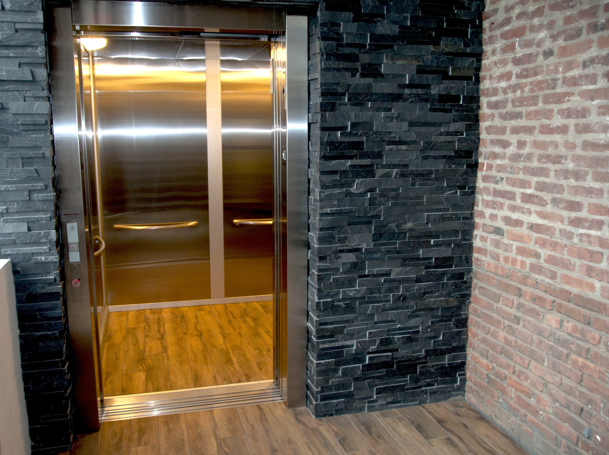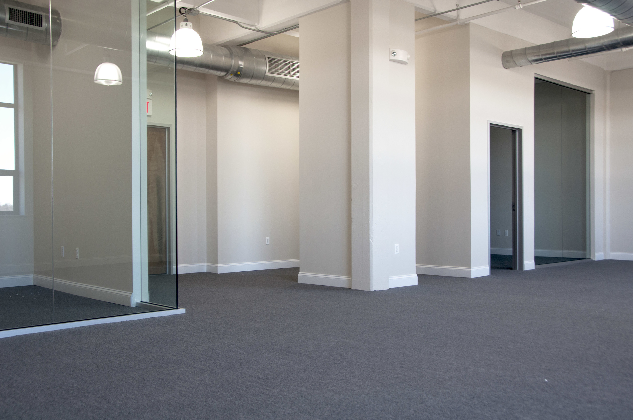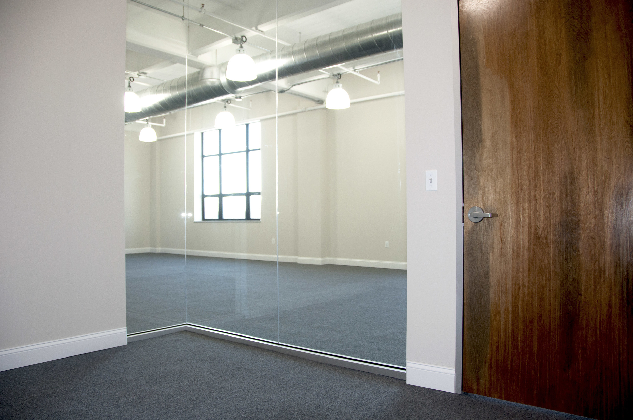Development Projects
The 409 Joyce Kilmer Avenue Project
Our loft conversion in New Brunswick is a total renovation of a prewar manufacturing facility, retaining the original building's industrial appeal while adding all the modern amenities and conveniences you'll want for your office.
Restoration began in late 2012, with a complete reface of the original structure. Over ninety massive, loft style windows have been strategically placed to accentuate the building's original features, breathing light into the space. Common spaces are re-imagined, with exposed original brick, new structures, and modern amenities that still complement the heritage of the building. We've added a state-of-the-art stainless steel elevator to complement the original freight elevator, increasing access to the second and third floors.
Each loft suite is entirely overhauled, too. Exposed spiral duct work and high efficiency lighting crisscross through soaring ceiling space for a trendy, modern appearance. The amenities are built to match, with high efficiency lighting, Hunter Douglas solar shades, brand-new carpet and wood base molding, and seven layer division walls between units to ensure a peaceful, quiet workplace. Custom elements, including glass corner offices and granite kitchenettes, give you even more options for an up-to-date, perfectly functional office.
BEFORE
AFTER
Phase 2
With Phase 1 entirely leased out, Phase 2 has just opened up for leasing. Phase 2 continues the complete transformation of this historic building, adding features and space designed to accentuate the building's existing appeal, while providing even more convenience and functionality for our tenants.
We have added even more loft space, complete with build-to-suit options. New amenities will include a completely redone parking area, and an atrium toward the rear of the building. And of course, all the features of our existing space are included as well.
The bottom line is that our spaces are top of the line, and always improving.
